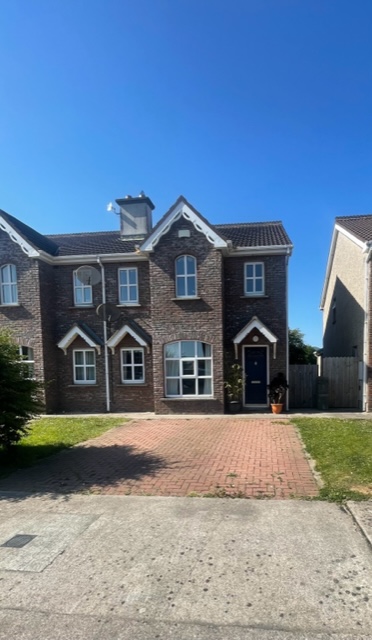We are delighted to bring to the market this impressive three bedroom semi detached property in one of the most sought after residential developments in Dungarvan which is a ten minute walk from the town centre.
As you enter the property the sitting room to the left has an open fire and is complimented with timber flooring throughout. A beautiful fitted oak kitchen comes with appliances such as an cooker, and full length fridge/freezer. French doors open out from the dining area to the patio. The property has three large bedrooms upstairs. This family home also has a generous main bathroom with an electric shower and bath. There is good sized garden areas to the rear and to the front with a separate side entance. There is parking for two cars on the cobbled drive. This magnificent property is close to all amenities and is within walking distance of shops, GAA, soccer, rugby, tennis and golf clubs. It is also close proximity to excellent primary and secondary schools along with the beautiful Deise Greenway and a number of beaches. The property offers easy access to the N25 and makes an ideal commuter base to Waterford City and all surrounding towns. For added safety and less traffic the house is located in Cul de sac. All in all this is a superb property in a great location viewing comes highly recommended.
Accommodation
Entrance Hall
1.80m x 6.00m timber flooring, bathroom understairs.
Sitting Room
4.80m x 3.60m
Measurement excludes bay window, timber flooring, open fireplace, double doors to breakfast room.
Breakfast Area
3.60m x 4.00m Sliding patio doors to rear garden timber floored.
Kitchen
2.50m x 5.00m Breakfast counter, tiled floor, gas hob, extractor, built in oven, plumbed for dishwasher and washing machine.
Bedroom 1
3.50m x 4.10m timber flooring
En-suite
1.50m x 1.90m Tiled walls, mira elite electric shower.
Bedroom 2
3.00m x 3.70m Timber flooring
Bedroom 3
2.50m x 2.60m Timber flooring
Bathroom
2.00m x 2.80m Fully tiled bath surround with tilled flooring.
Oil fired central Heating.

