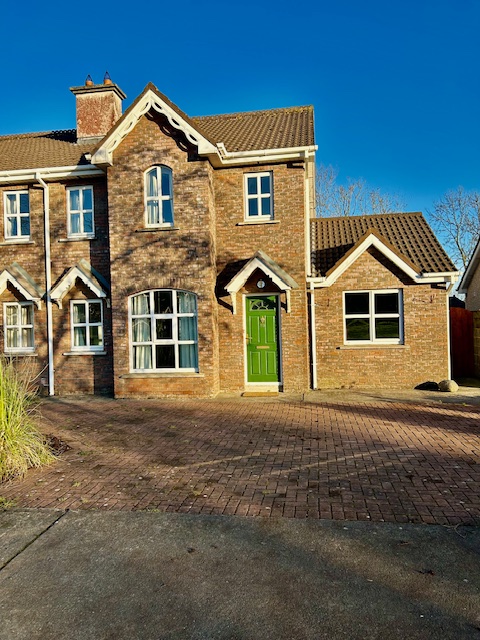
We are delighted to bring to the market this impressive three bedroom semi detached property in one of the most sought after residential developments in Dungarvan which is a ten minute walk from the town centre. This property has a large living room to the front, the open plan kitchen/dining room to the rear has an extensive kitchen with feature range and integrated appliances with plenty of storage space on offer. It is very spacious and bright with glass panel double doors leading out to the rear garden. There is also a downstairs bathroom and utility area. There is one bedroom on the ground floor with a shower and door through to the WC. Upstairs the two en-suite bedrooms (two en-suite), are generous in size are nicely decorated. The master was originally two bedrooms on the plans and was converted day one to one extensive bedroom. This magnificent property is close to all amenities and is within walking distance of shops, GAA, soccer, rugby, tennis and golf clubs. It is also close proximity to excellent primary and secondary schools along with the beautiful Waterford Greenway and a number of beaches. The property offers easy access to the N25 and makes an ideal commuter base to Waterford City and all surrounding towns. The property has the benefit of being located to the front of the estate. All in all this is a superb property in a great location . Accommodation Entrance Hall 5.92mx 1.85m. Return of Hall 1.65m x 1.65m. Living Room 5.54m x 3.7m. Solid oak floor, open fireplace. Kitchen/Dining 3.96m x 5.7m. Downstairs WC 1.52m x 0.9m. Utility area Bedroom Three 4.14m x 2, Shower area. Bedroom Two 3.7m x 3.58m. Carpet floor, built-in wardrobe. Ensuite 2.26m x 1.96m Bath with a shower overhead. Master Bedroom 2.77m x 5.7m. Carpet floor. Ensuite 2.1mx x 2.29m. Shower. Styra access to the fully floored attic space Oil fired central Heating. Viewing comes highly recommended
